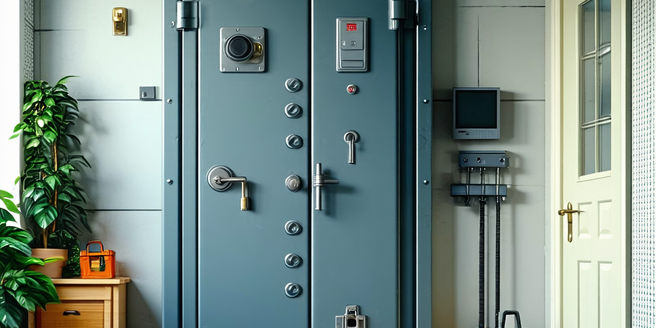
Understanding Safe Room Basics
A safe room is a specially designed space within your home that offers protection in extreme weather events or security threats. Its primary purpose is to safeguard occupants from severe weather conditions like tornadoes or hurricanes, as well as potential intruders. To ensure maximum effectiveness, a safe room must be built with a reinforced structure, typically involving robust materials like reinforced concrete or steel. It should be positioned in an accessible location, allowing for quick and safe entry during an emergency. Ventilation, communication lines, and stock of essentials such as water and non-perishable food are also critical. Moreover, adherence to FEMA guidelines and other relevant safety standards is essential in planning and implementing a safe room. By understanding these basics, homeowners can make informed decisions when integrating a safe room into their homes.
Choosing the Right Location
Choosing the right location for a safe room inside your home is crucial for ensuring both accessibility and protection. Ideally, the safe room should be on the ground floor to avoid the dangers of structural collapse, especially during tornadoes. It should be positioned centrally, away from external walls and windows to minimize exposure to flying debris and external force. Basements can also be considered, provided they have reinforced structures. Equally important is ensuring that the entry to the safe room is unobstructed and easily accessible from key areas like bedrooms and common living spaces. Selecting an area with structural support, such as beneath stairwells or within an internal room, can further enhance safety. Thoughtful consideration of location ensures that the safe room serves its purpose effectively when the need arises.
Materials and Building Codes
When constructing a safe room, selecting the right materials and adhering to building codes are crucial elements in ensuring safety and effectiveness. Reinforced concrete and steel are commonly used materials due to their strength and durability, providing considerable resistance against high winds and impact. It’s important to follow the building codes and standards set by local authorities and national organizations like FEMA, which provide guidelines for constructing safe rooms. These standards often specify requirements for wall thickness, door strength, and anchorage to ensure that the room can withstand extreme conditions. Additionally, incorporating impact-resistant windows and doors is necessary to maintain the integrity of the safe room. Compliance with these guidelines not only legitimizes the construction but also offers peace of mind that the safe room is built to provide utmost safety.
Designing for Durability and Security
Designing a safe room requires a focus on both durability and security to ensure it offers reliable protection. This involves selecting materials and construction techniques that enhance structural integrity. Reinforced concrete, steel panels, and sturdy doors are commonly used to withstand impacts and resist forced entry. Additionally, the door must be designed with strong locking mechanisms that can withstand considerable force. For further security, the safe room can be equipped with a high-quality surveillance system, allowing occupants to monitor the exterior situation. Ensuring the structural components are tied down to the foundation can prevent uplift during storms. By integrating these security and durability considerations, you can create a safe room that not only protects but also endures through potential long-term threats and conditions, ensuring safety for its occupants.
Incorporating Essential Features
Incorporating essential features into your safe room maximizes its functionality and ensures the safety of its occupants. Lighting and communication systems are critical; installing battery-powered lights and a backup communication device can be lifesaving during power outages. Ventilation systems, both passive and active, are essential to maintain air quality, especially if the safe room is occupied for extended periods. Stocking the room with emergency supplies, including water, non-perishable food, a first aid kit, and essential medications, is prudent. Additionally, consider creating storage space for personal items and vital documents. Seating arrangements and thermal insulation will further enhance comfort. By thoughtfully including these features, you ensure that a safe room is not only a sanctuary but also a fully functional space in crisis scenarios.
Testing and Maintenance Tips
Regular testing and maintenance are essential to ensure that your safe room remains functional and ready for use at any time. Start by conducting periodic checks of all structural components, such as walls, ceilings, and the door, to detect any signs of wear or damage. Testing mechanical features such as locks and ventilation systems is crucial to verify they operate smoothly. It’s also important to refresh emergency supplies periodically, replacing expired items with new stock. Conduct routine drills with all household members to familiarize them with access routes and the use of safety equipment. Regularly update the communication devices, ensuring battery life is sustained, and signals are clear. By keeping the testing and maintenance routines thorough, you can ensure that the safe room remains a reliable refuge in emergencies, offering peace of mind and security.
